Projects
Please select from the navigation on the left to browse through recent project examples.
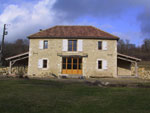 Example 1 – Complete renovation project – Barn Conversion
Example 1 – Complete renovation project – Barn Conversion
Pignon Gascon has worked closely with the owners of this old agricultural building to transform the derelict barn into a comfortable holiday home with 2 en-suite bedrooms.
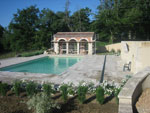 Example 2 – Complete renovation project – Fortified Gascon Château
Example 2 – Complete renovation project – Fortified Gascon Château
It would be hard to find a more captivating renovation project than this, dating back in part to the 12th century, the house is a classic example of a fortified Gascon Farm built over time using a variety of building methods and styles through the centuries.
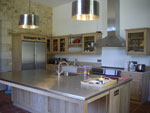 Example 3 – Creation of new Kitchen, Dining and Lounge area.
Example 3 – Creation of new Kitchen, Dining and Lounge area.
Pignon Gascon was delighted to work closely with the owners, to renovate the kitchen and living space of this "Maison du Maître".
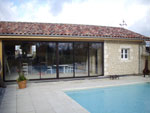 Example 4 – Extension to Living Space. County House - Pool house and summer kitchen
Example 4 – Extension to Living Space. County House - Pool house and summer kitchen
The brief was to extend the living space, to create an additional entertaining space and enable the owners to make full use of the pool area during the summer months.
 Example 5 – Renovation of Village château.
Example 5 – Renovation of Village château.
This L shaped 15th century chateau, at the center of a small village was completely uninhabitable at the time of purchase. Subsequently it has become a comfortable family home.
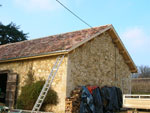 Example 6 – Barn roof
Example 6 – Barn roof
The roof was completely replaced, including all wood and tiles onto the existing masonry. Exposed boarding to the inside was tinted to give an aged effect.
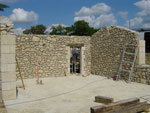 Example 7 – Pool House
Example 7 – Pool House
A pool house with integrated wood store was built in stone with cut stone openings to extend the outside terrace and create a recreational summer kitchen and dining area. A fitted kitchen, toilet and bbq area was included into the design.
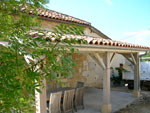 Example 8 – Veranda
Example 8 – Veranda
The brief was to extend the living area to create a covered terrace for summer dining and winter storage. The client wanted the new addition to look as if it had always been there. A hand cut framework was erected from “aged” wood and a close fit boarding visible to the inside was laid. The roof was capped with traditional tiles.
