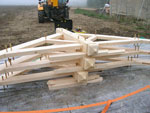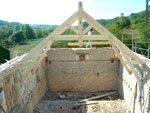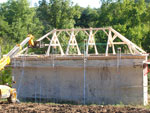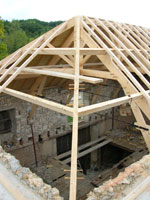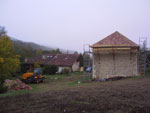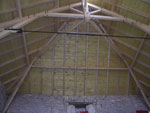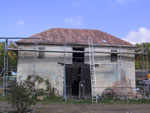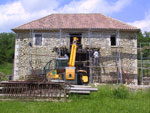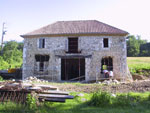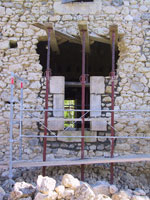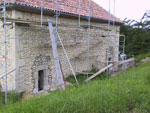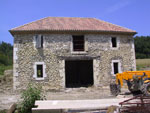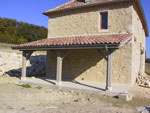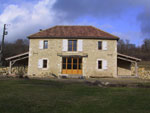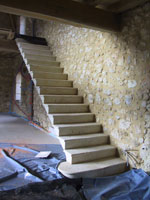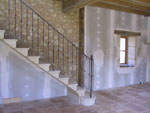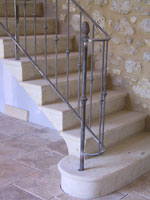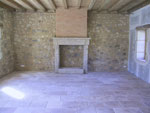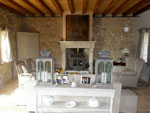Projects
Example 1 – Complete renovation project – Barn Conversion
Pignon Gascon has worked closely with the owners of this old agricultural building to transform the derelict barn into a comfortable holiday home with 2 en-suite bedrooms.
Following a complex planning application Pignon Gascon secured planning permission for the owners of this property.
Firstly the roof was entirely replaced with a hand made framework, covered with close fit wooden boarding visible to the inside, and insulation before tiling with a layer of new roman tiles. Zinc guttering and drainpipes finished the exterior works.
Some major structural work was required to the exterior stonewalls and the angled corner stones were replaced prior to the addition of new openings. A covered terrace was added to each side of the building to create an outdoor dining space and wood store.
Made to measure hardwood double glazed doors and windows were fitted to all openings and the house was re-pointed to reveal the stone facades.
Inside all of the dividing walls were installed to designate the living spaces, along with all necessary pipe work for the plumbing and heating system and electrics. An individual sewage treatment was also installed.
A self-supporting straight stone staircase was then built with a wrought iron handrail. A cut-stone fireplace and stone tiling to the ground floor finished the interior along with aged wooden doors, which were fitted throughout.
