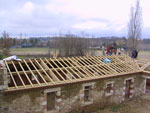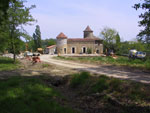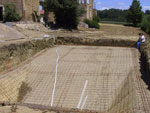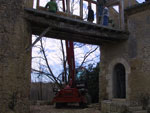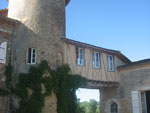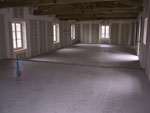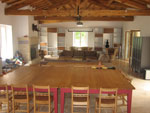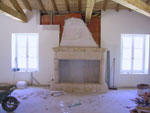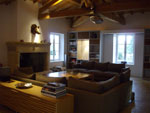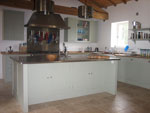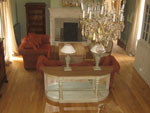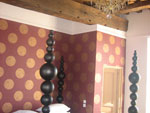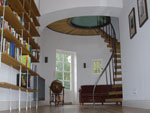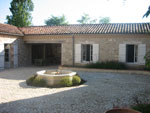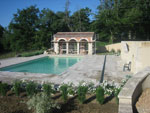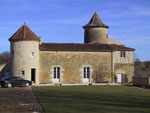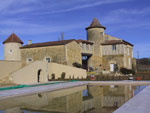Projects
Example 2 – Complete renovation project – Fortified Gascon Château
It would be hard to find a more captivating renovation project than this, dating back in part to the 12th century, the house is a classic example of a fortified Gascon Farm built over time using a variety of building methods and styles through the centuries. When purchased the buildings were in ruins and the gardens overgrown. The château has been entirely renovated and the surrounding gardens landscaped.
Built around an intimate courtyard, with a newly installed fountain; the courtyard has an unusual covered timber framed “bridge” linking together the buildings. The living space has been created to incorporate a separate guest wing, this leads onto a covered terrace / dining area with terracotta tiling. With the innovative use of a large folding door, opening the full length of the dining area, the dining terrace extends into the informal family living space.
In the formal lounge a curved self-supporting cut-stone staircase with wrought iron balustrade and cut-stone fireplace complement the decorative plasterwork and high ceiling.
There is a perfect blend of modern and traditional styles within this property; a "floating" oak staircase winds up the round tower to the glass floored study, fully equipped with the latest technology. This echoes the original 12th century spiral oak staircase in the second tower, which has been carefully restored.
The gardens have been extensively landscaped to include a swimming pool with pool house, a terrace with magnificent double staircase, a par-terre garden, parking, formal lawn and staff facilities.
